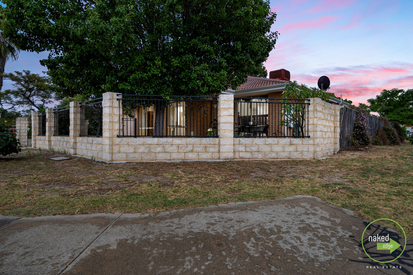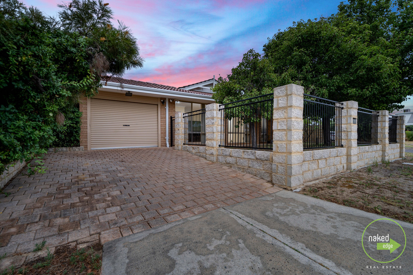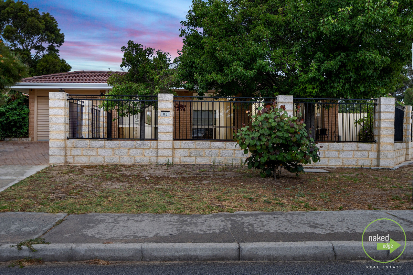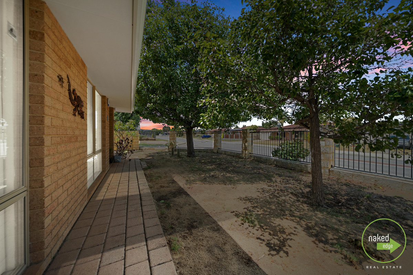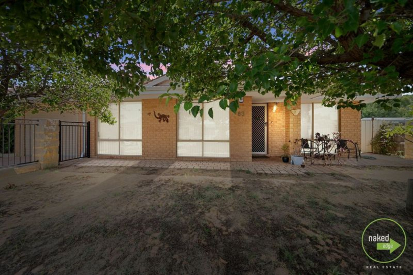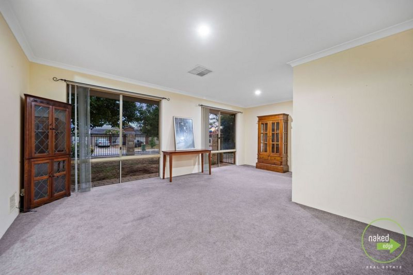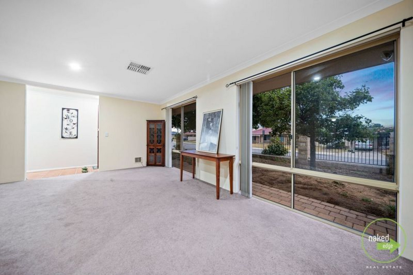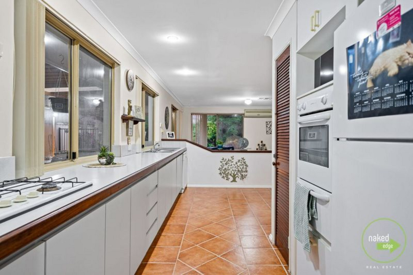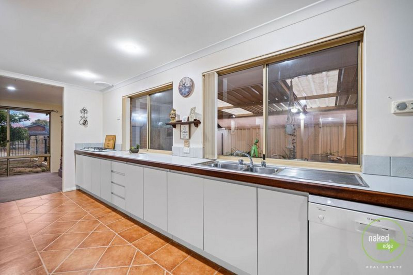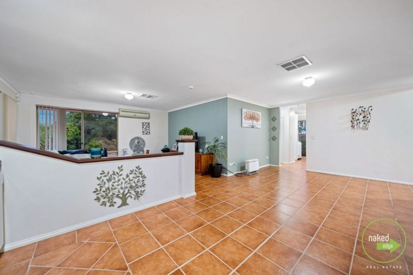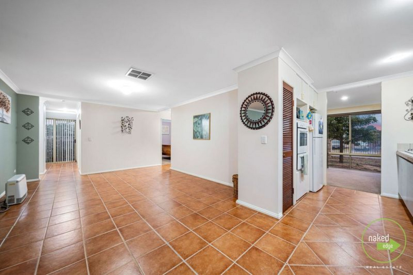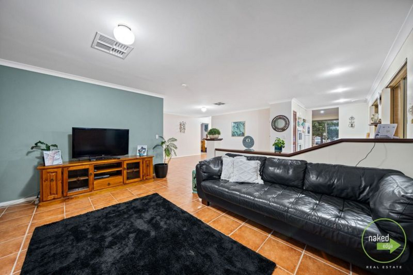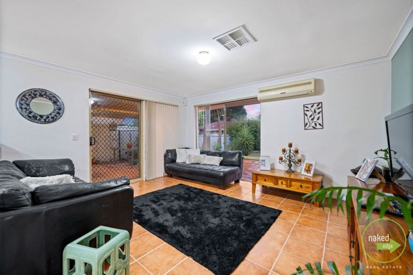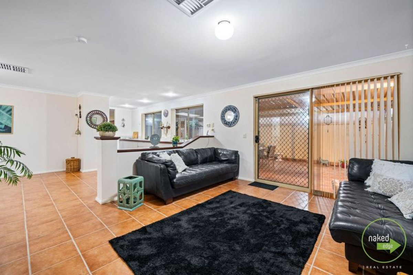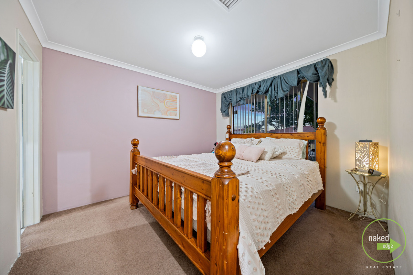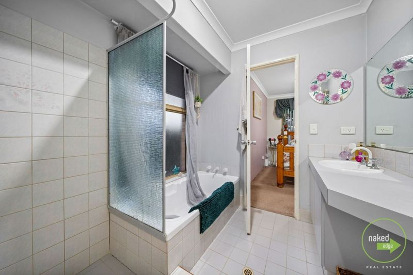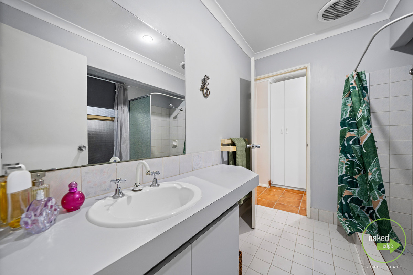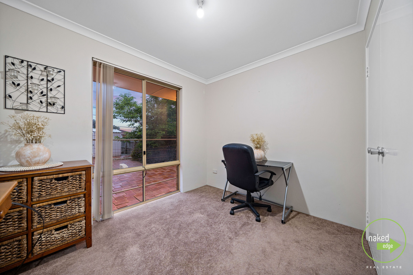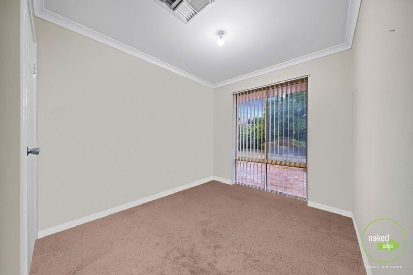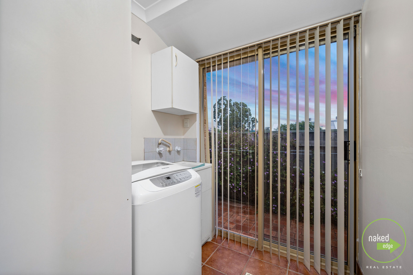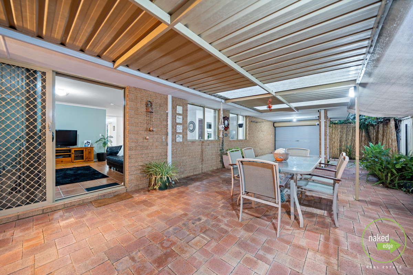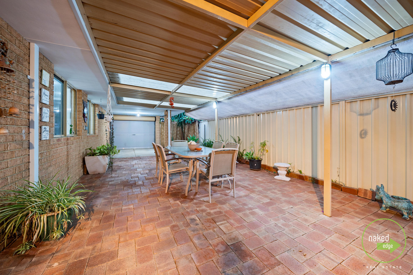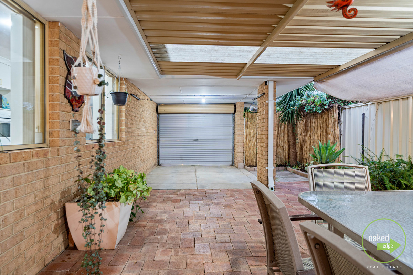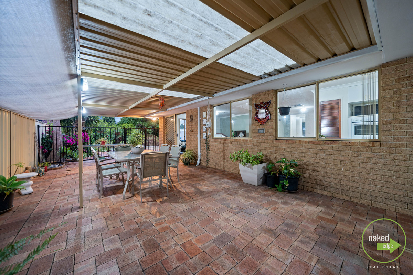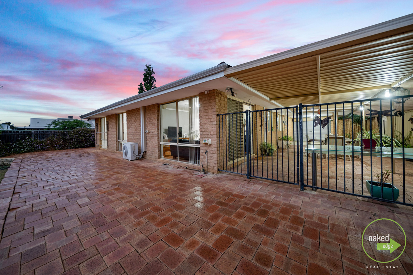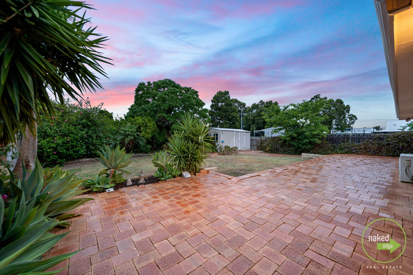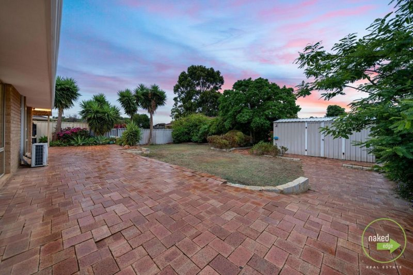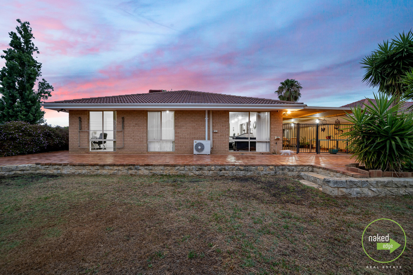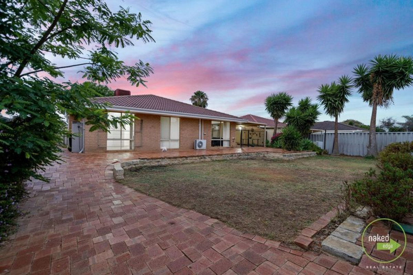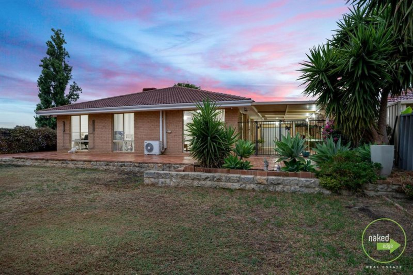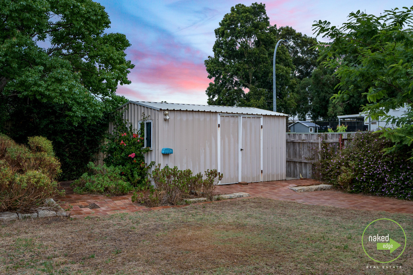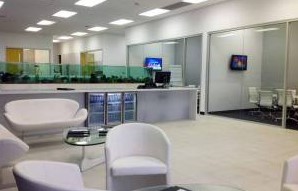House | For Sale
3 1 2 594.00 m2
83 Strawberry Drive SEVILLE GROVE
FROM $589,000
83 Strawberry Drive SEVILLE GROVE
FROM $589,000
**** Home opens from 9am - 7 pm - 7 days a week, are only available by private viewings please call to book a suitable time ****
This is the generously sized family 3 bedroom home is situated on a 594m2 corner block
Separate formal lounge from off the main front entry
The kitchen is very convenient being a large open plan with generous size dining area and games room which leads out to a large patio area.
The kitchen features: gas cooking, built in pantry, dishwasher, double sink, built in fridge, oven and microwave recess, ample cupboard space
The master bedroom has a large walk-in robe, semi ensuite of the master bedroom & from the laundry
The 2 kids' generous size both have built in robes
Separate toilet
Outdoors:
The front of the house is fully fenced with a courtyard for additional space for the kids or pets to play
Single carport with roller door / space for 2 cars
Large patio
Side access through double gates
Garden shed
Established gardens
Extras:
Reverse cycle split system in family room
Evaporative air conditioning through out
Roof insulation
Gas bayonets in the lounge and family room
Gas hot water system
Sensor lights
Within a short drive:
Armadale & Haynes shopping Centre, Schools, Medical facilities, Tonkin and Albany Hwy and various other amenities
PLEASE NOTE:
**** Home opens from 9am - 7 pm - 7 days a week, are only available by private viewings please call to book a suitable time ****
CALL DAVID EDMONDS ON 0410 411 246
| Email enquiry |

David Edmonds
041 041 1246

