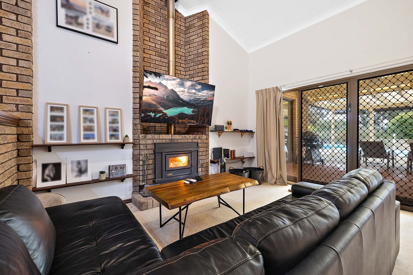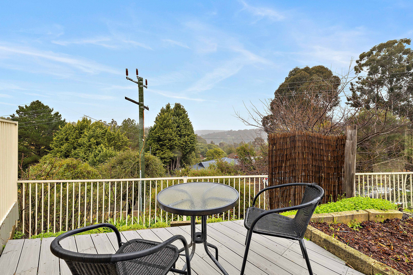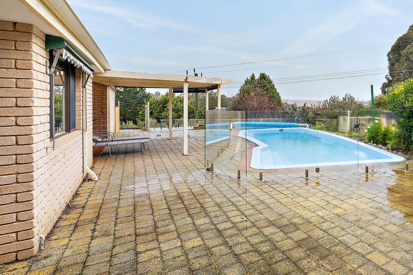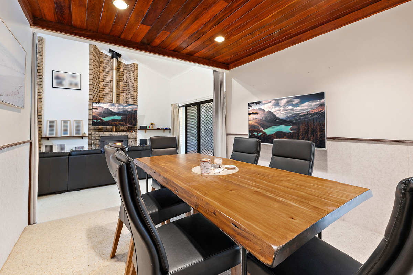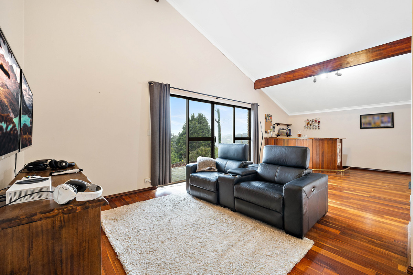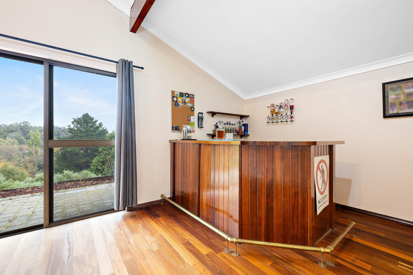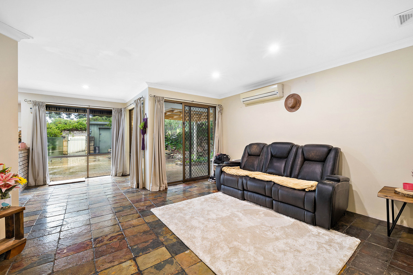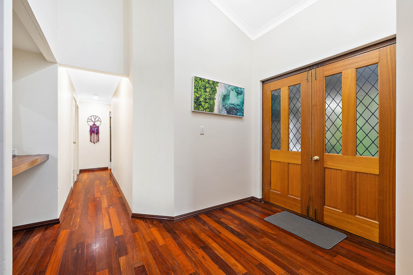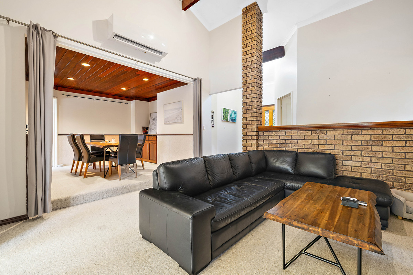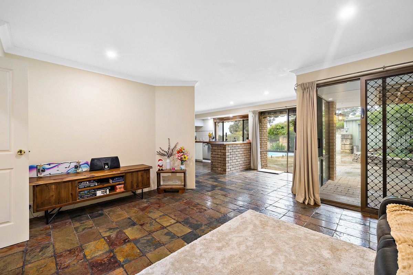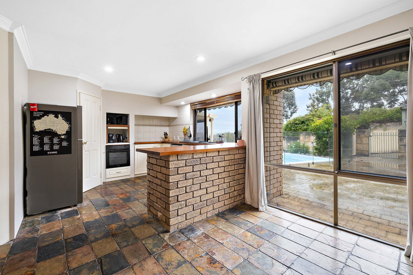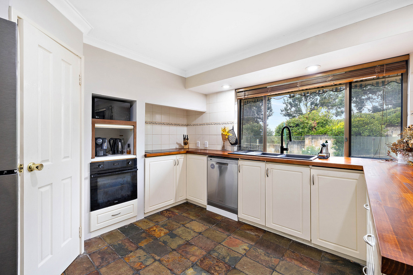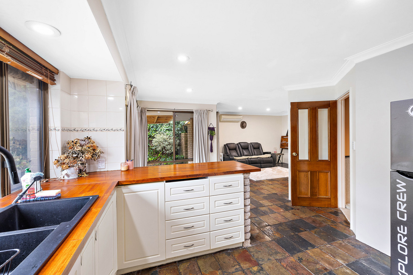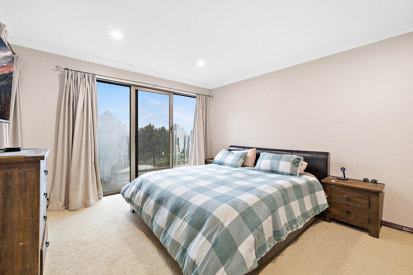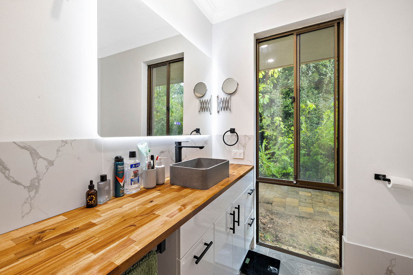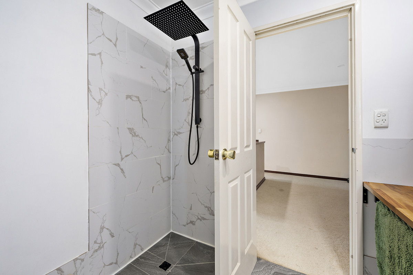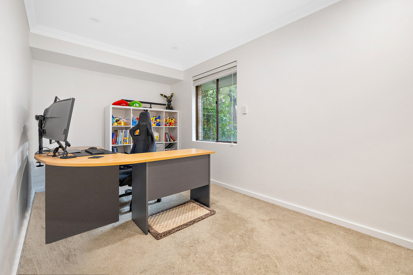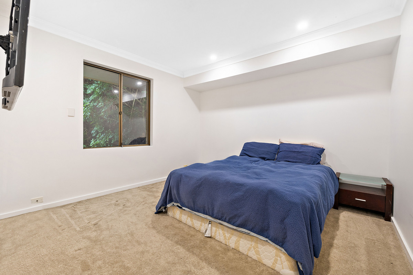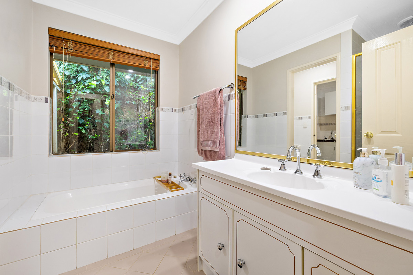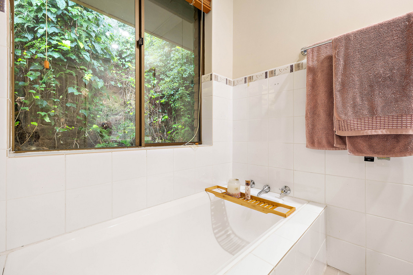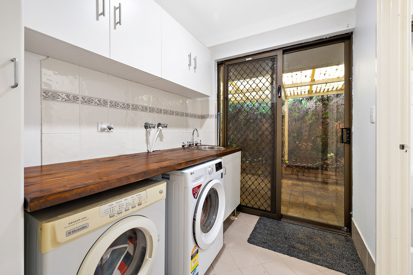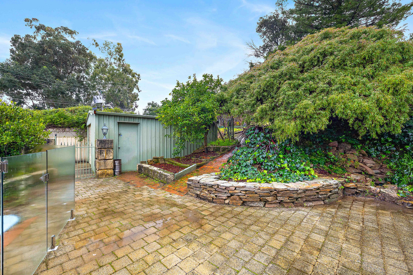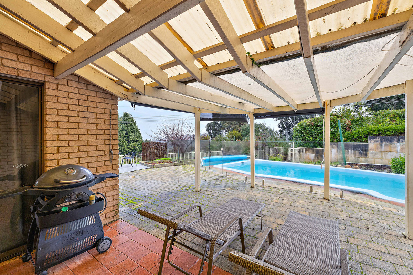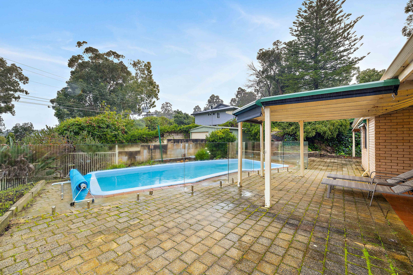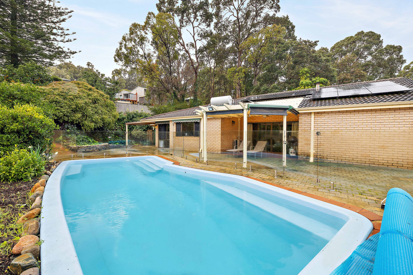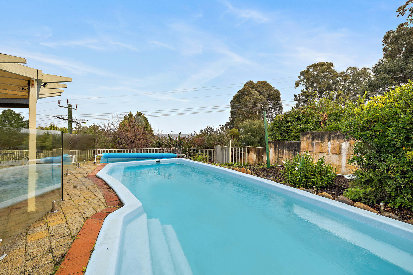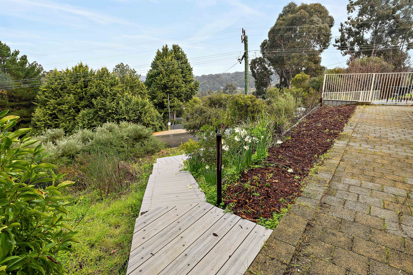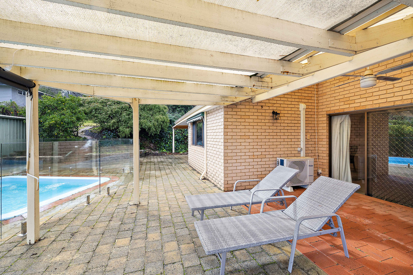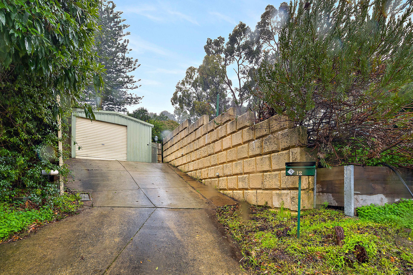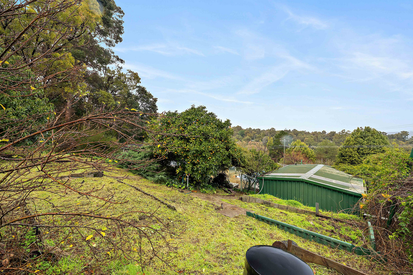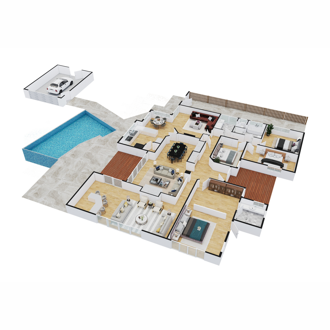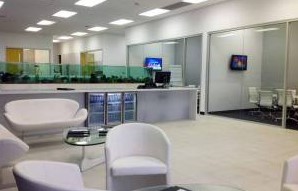House | Under Offer
4 2 1 1535.00 m2
12 Orchid Drive ROLEYSTONE
UNDER OFFER by Select Date Sale
12 Orchid Drive ROLEYSTONE
UNDER OFFER by Select Date Sale
As you enter the home, you'll be greeted by a grand, high-ceilinged formal entry. To the left, you'll find the king-sized master suite complete with a beautifully renovated en suite. The home also features generous queen-sized minor bedrooms and a large, high-ceilinged games room, ideal for family game nights.Further along, you'll find a stunning formal lounge and dining area with jarrah skirting boards throughout. At the heart of the home is the beautiful open-plan kitchen, family, and meals area that effortlessly flows onto the outdoor pool. This home is equipped with modern comforts, including a slow-combustion fire and split-system air conditioning.
Stepping outside, you'll find a sparkling below ground pool, framed by glass fencing, the perfect spot to relax. The outdoor deck area offers sweeping views of the valley, making it the perfect space for hosting gatherings. A three-phase power workshop and garage, also offers you extra storage or a place for projects.
PROPERTY FEATURES:
King sized master with renovated ensuite
Queen sized minor bedrooms
Split-system air conditioning
Slow-combustion fire
Outdoor decked area
Below ground pool with glass fencing
6Kw Solar
3 phase powered workshop and garage
| Email enquiry |

Brendan Leahy
0439 998 867

