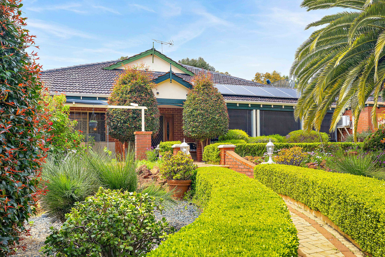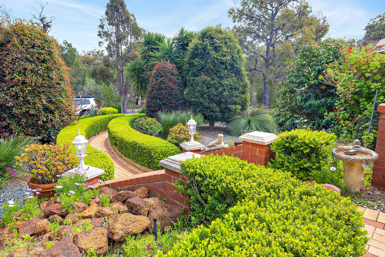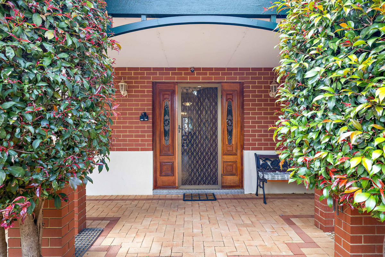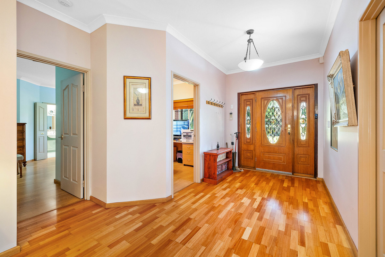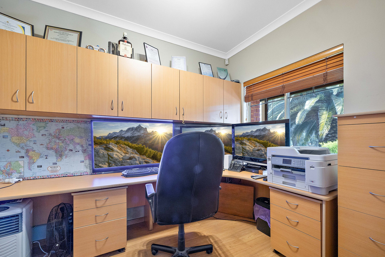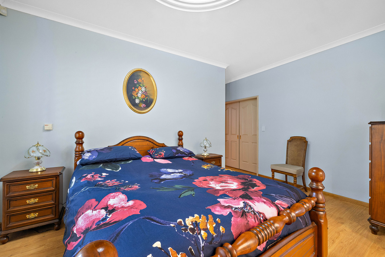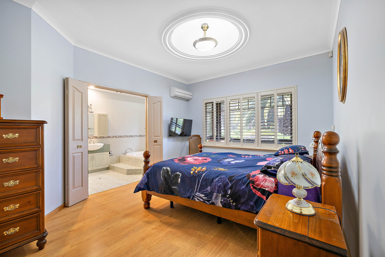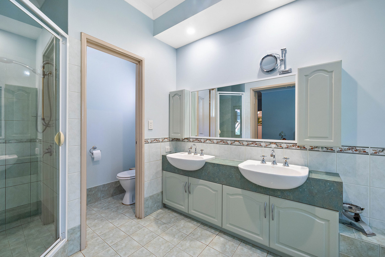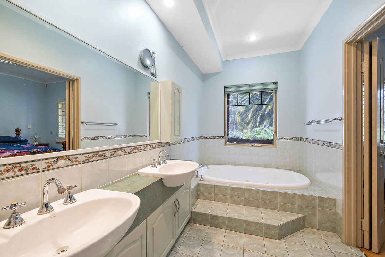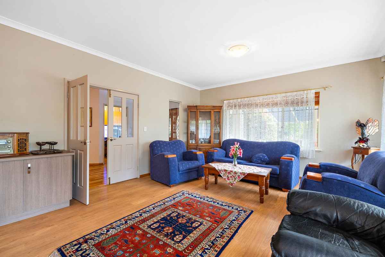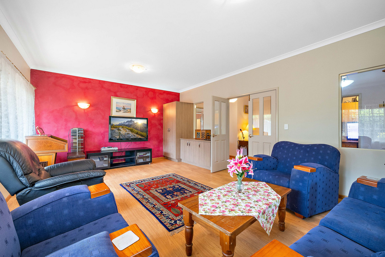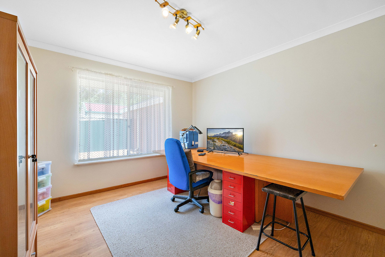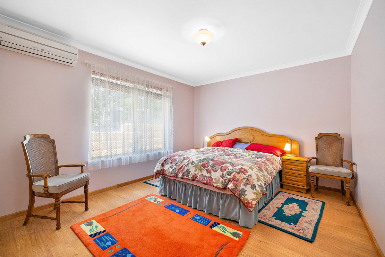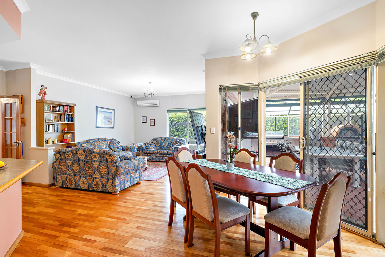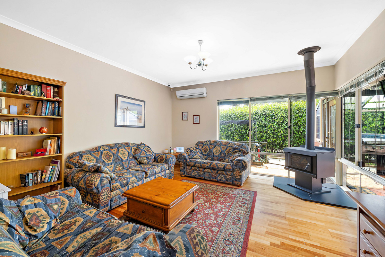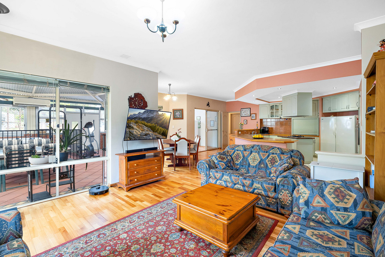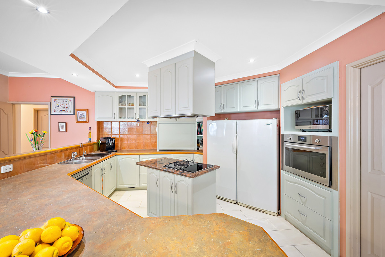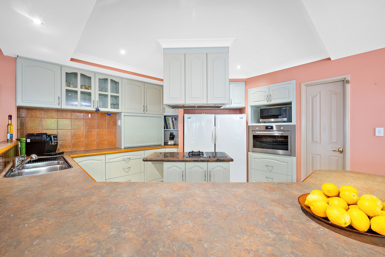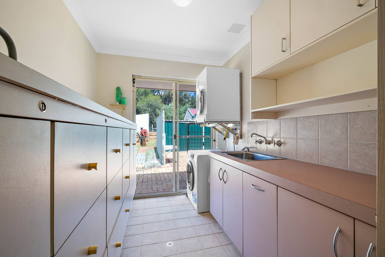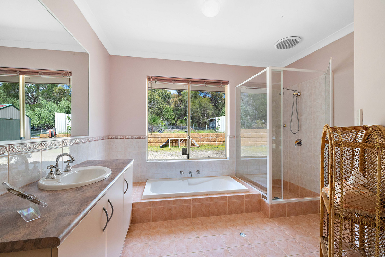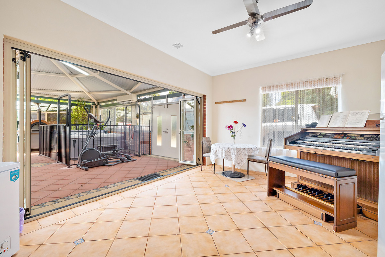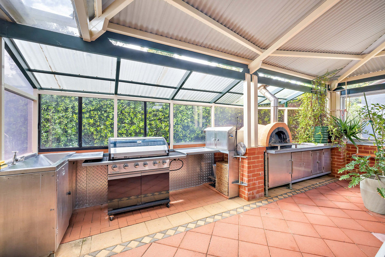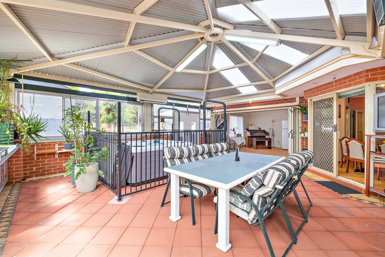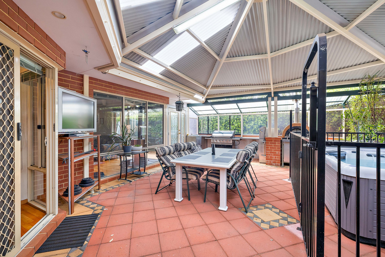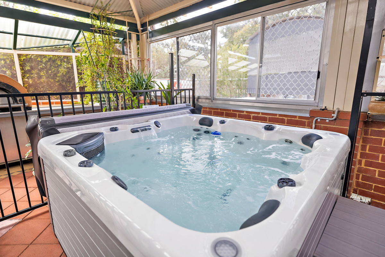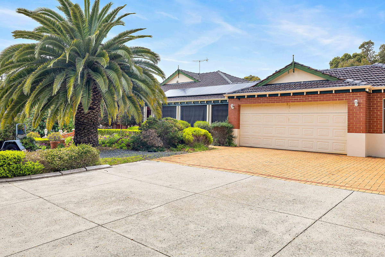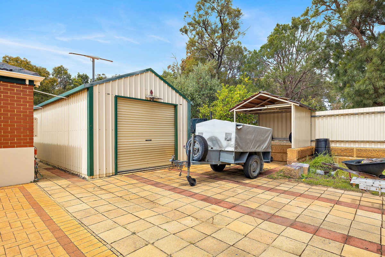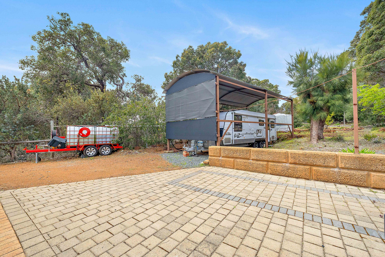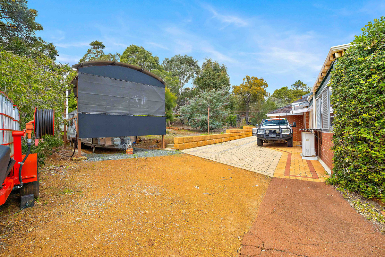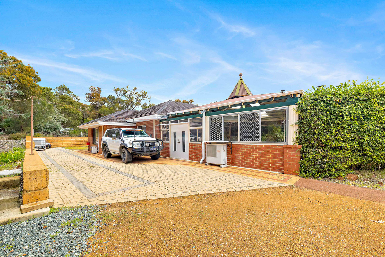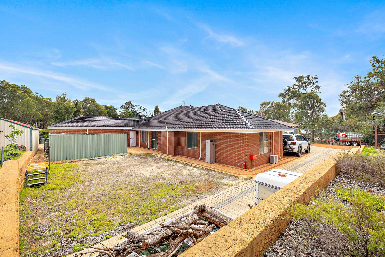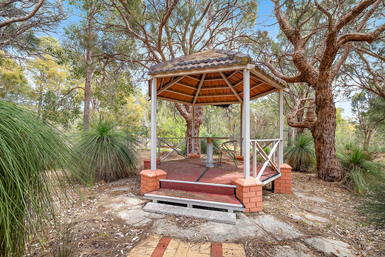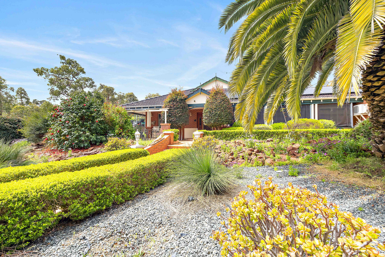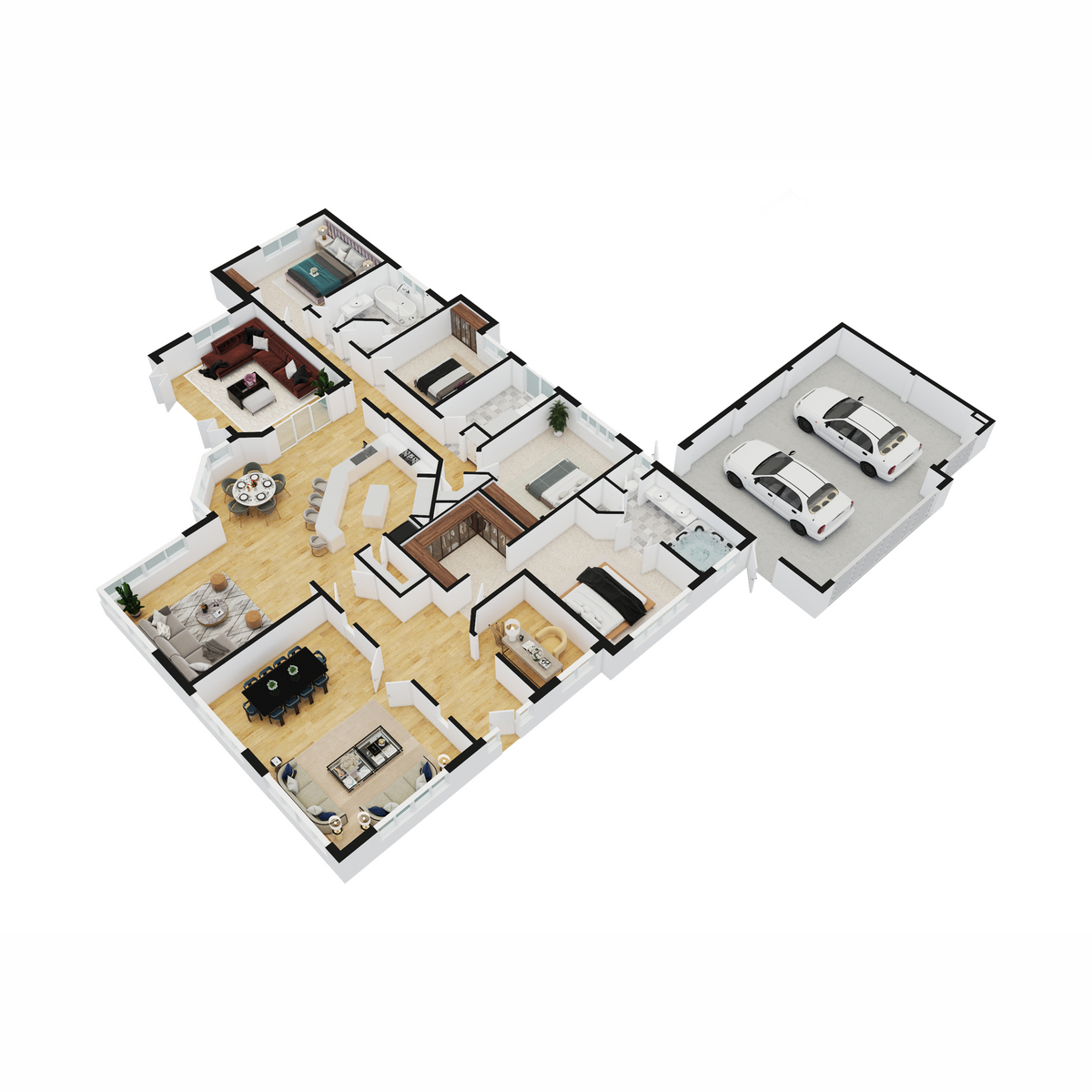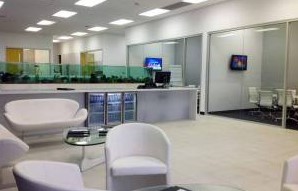House | Under Offer
4 2 2 4140.00 m2
12 O'Neill Place BEDFORDALE
UNDER OFFER by Brendan Leahy by Select Date Sale
12 O'Neill Place BEDFORDALE
UNDER OFFER by Brendan Leahy by Select Date Sale
As you enter the home, you are greeted by the formal entry. To your right, a separate study acts as the perfect home office space for work from home days. Further down, you'll find the king sized master suite, a luxurious retreat complete with a walk-in wardrobe and a bath filled en suite. The homes also features three queen sized minor bedrooms, each with built-in robes. One of which includes a semi en suite, making it an ideal guest room.
On the left, you'll find a spacious formal lounge, the perfect place to unwind or entertain guests, further down the home sprawls out into an open-plan kitchen, living, and meals area. This is the heart of the home. The kitchen is well equipped with quality appliances, ample storage, and bench space to please any home chefs. From here space flows seamlessly into an enclosed alfresco entertaining area with a built-in spa, bi-fold doors, and an outdoor barbecue area for all seasons long entertaining.
Expansive side access allows for a caravan or boat parking, as well as extra vehicles. In addition, the home features a large double garage with an integrated workshop space and an adjacent powered workshop. The home is also equipped with a 6.6kW solar panel system, significantly reducing power bills and enhancing sustainability.
PROPERTY FEATURES:
King sized master suite with bath filled en suite
Three queen sized minor bedrooms
Formal lounge
Enclosed patio and entertaining area
Built-in spa and outdoor kitchen
Side access for boat or caravan parking
Powered workshop
Double garage with integrated workshop
6.6Kw Solar
| Email enquiry |
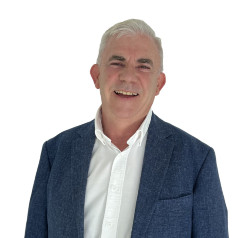
Brendan Leahy
0439 998 867

