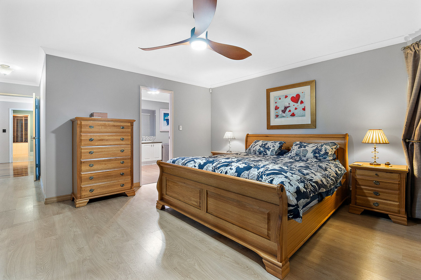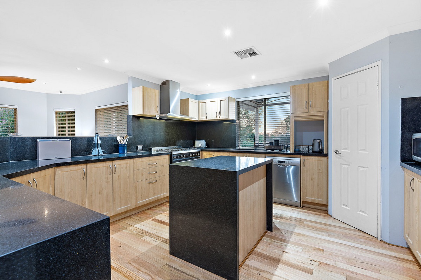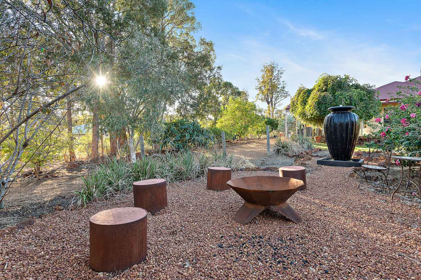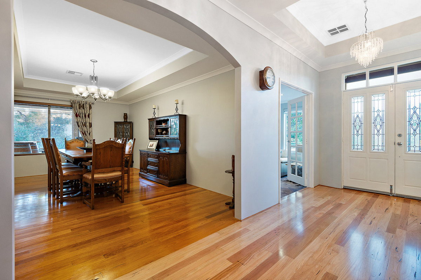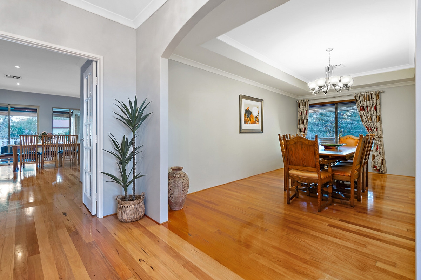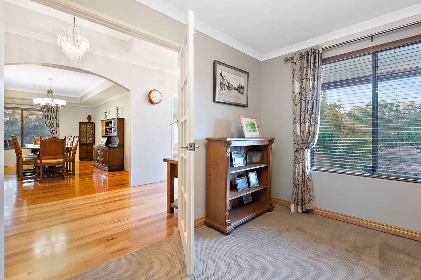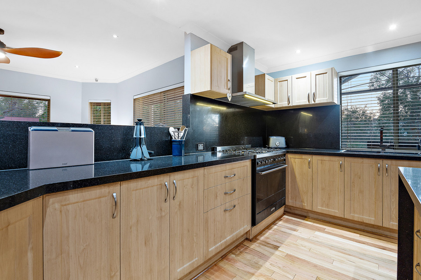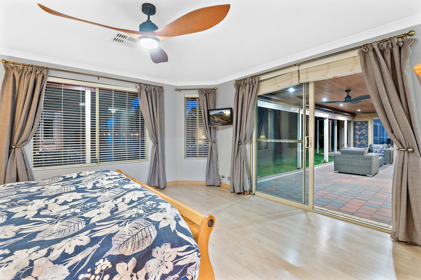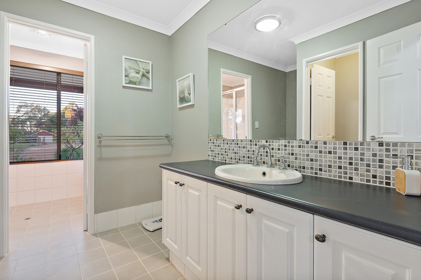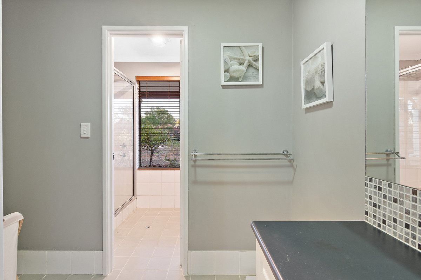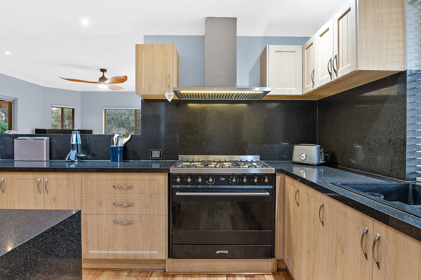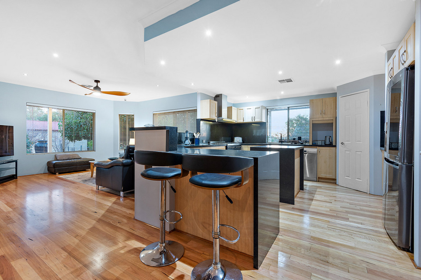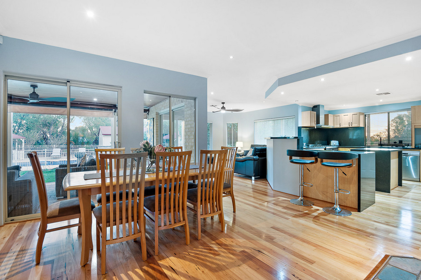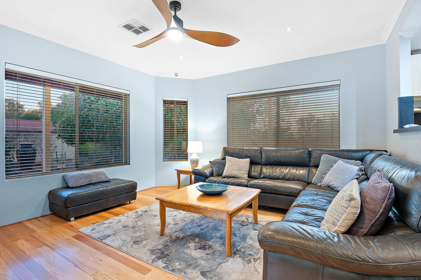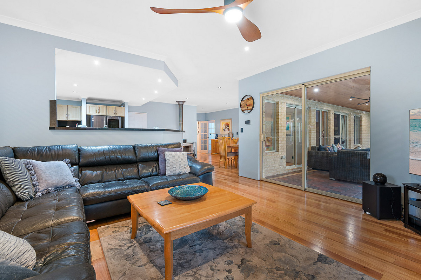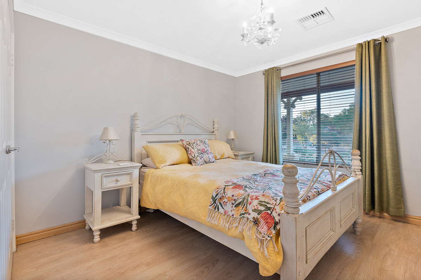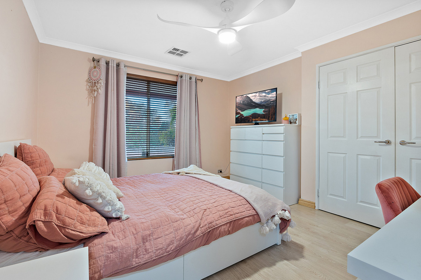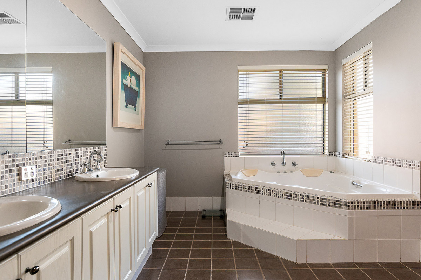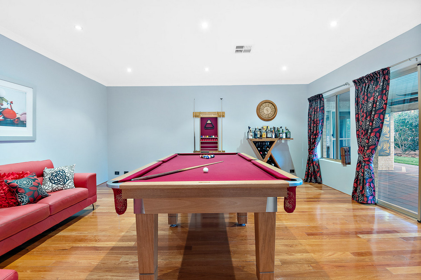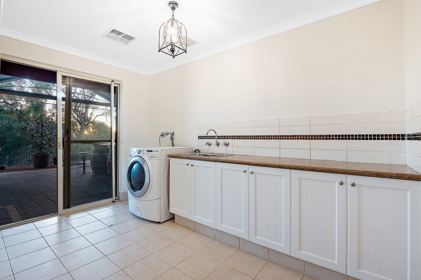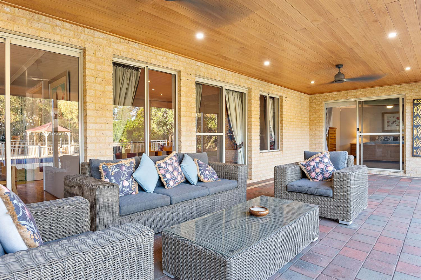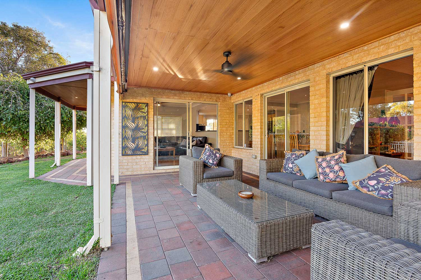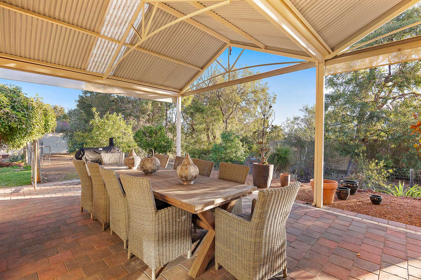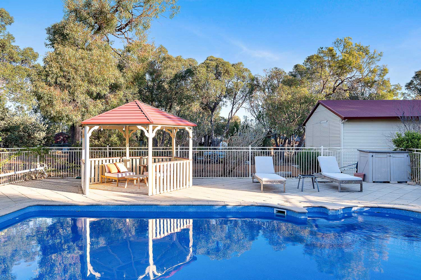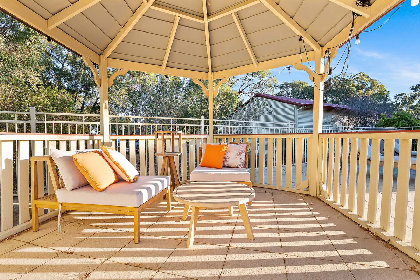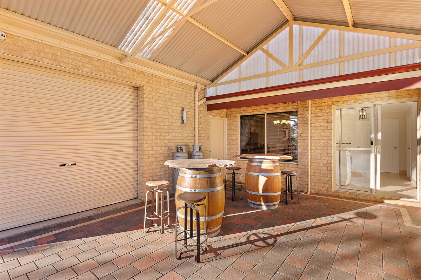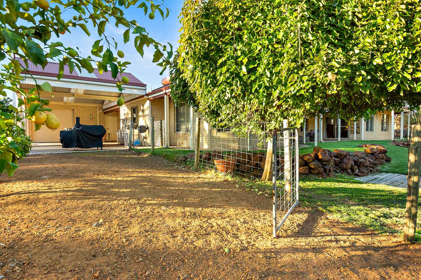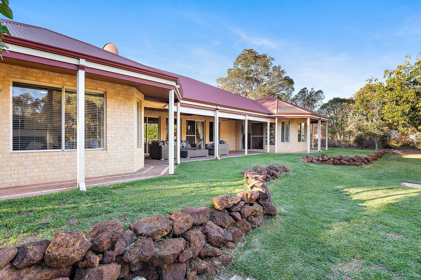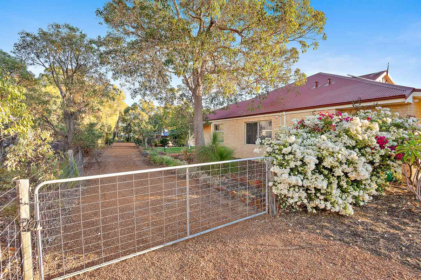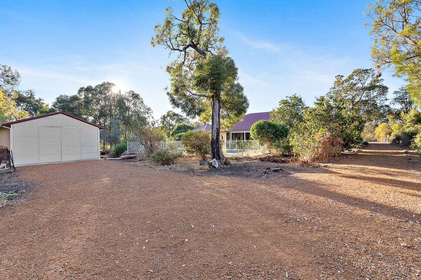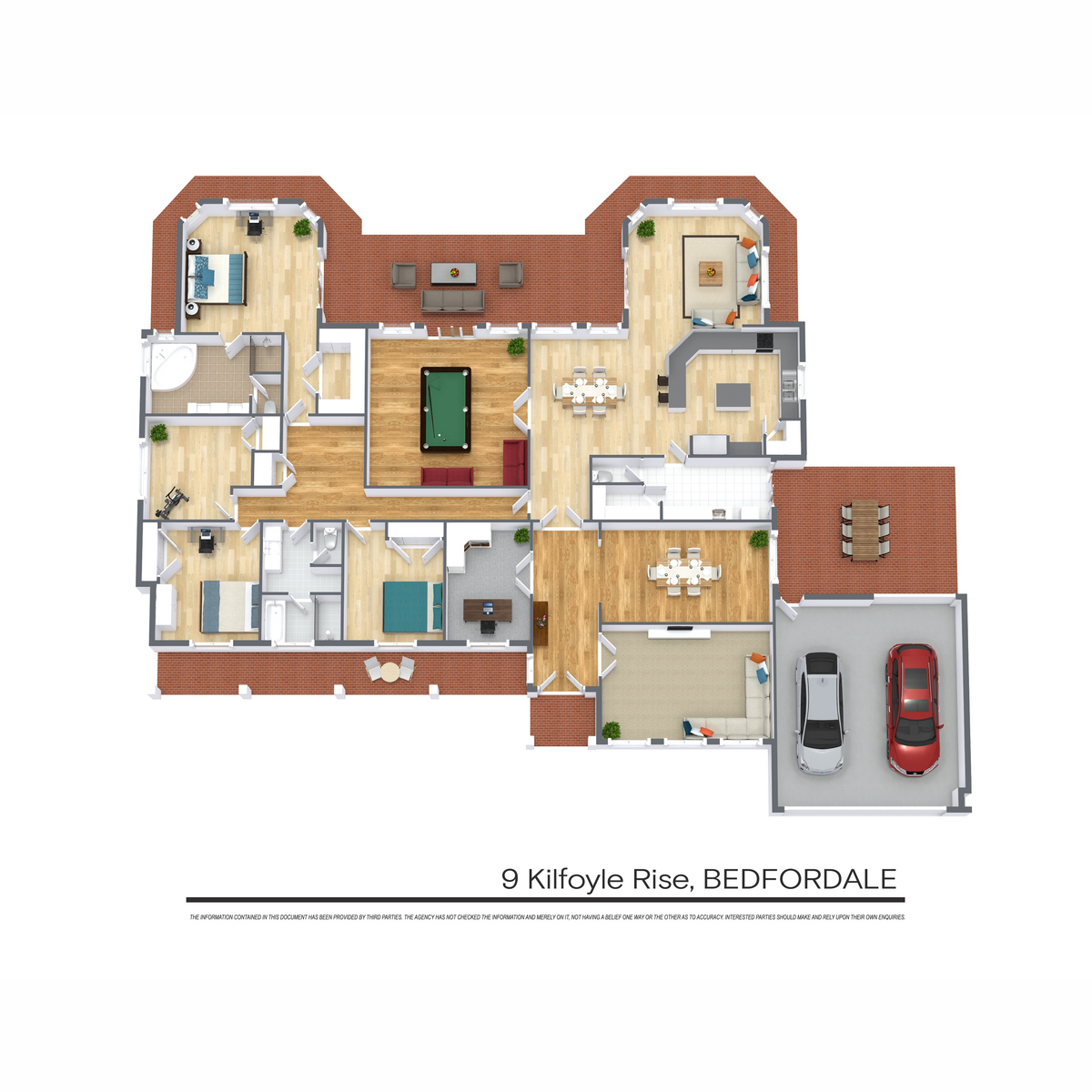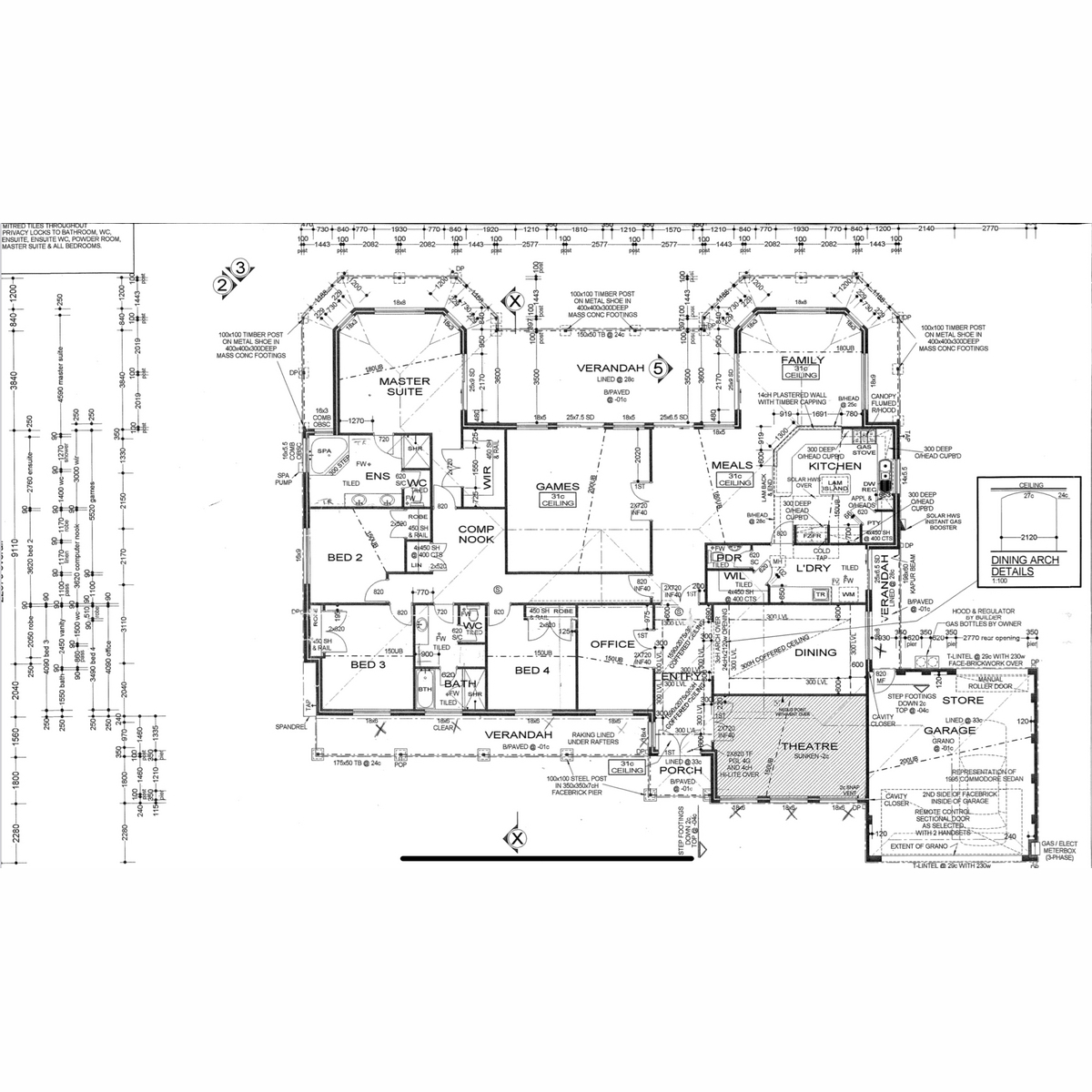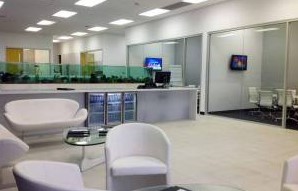House | For Sale
4 2 2 3533.00 m2
9 Kilfoyle Rise BEDFORDALE
SOLD by Select Date Sale
9 Kilfoyle Rise BEDFORDALE
SOLD by Select Date Sale
Then through the French doors you come to a large open plane granite top kitchen, family and meals area and a separate games room. This then leads out to a huge alfresco area on one side of the house, and another alfresco around the corner.
Moving down the hall you have the minor bedrooms which are all queen size, as well as a teen retreat, you then come to a king size master bedroom that opens onto the alfresco area, the master bedrooms ensuite is a great feature with loads of space.
To finish off there's a beautiful below ground pool as well as a workshop with fabulous side access and as an added bonus there's a third powder room in the laundry so guest don't have to go through the house when entering all comes fully finished off with reverse cycle ducted air conditioning.
Property features:
Nearly 400sqm under main roof
3 separate living areas
Below ground pool
Large workshop
| Visit this property |
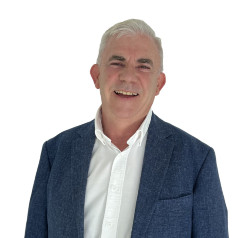
Brendan Leahy
0439 998 867

